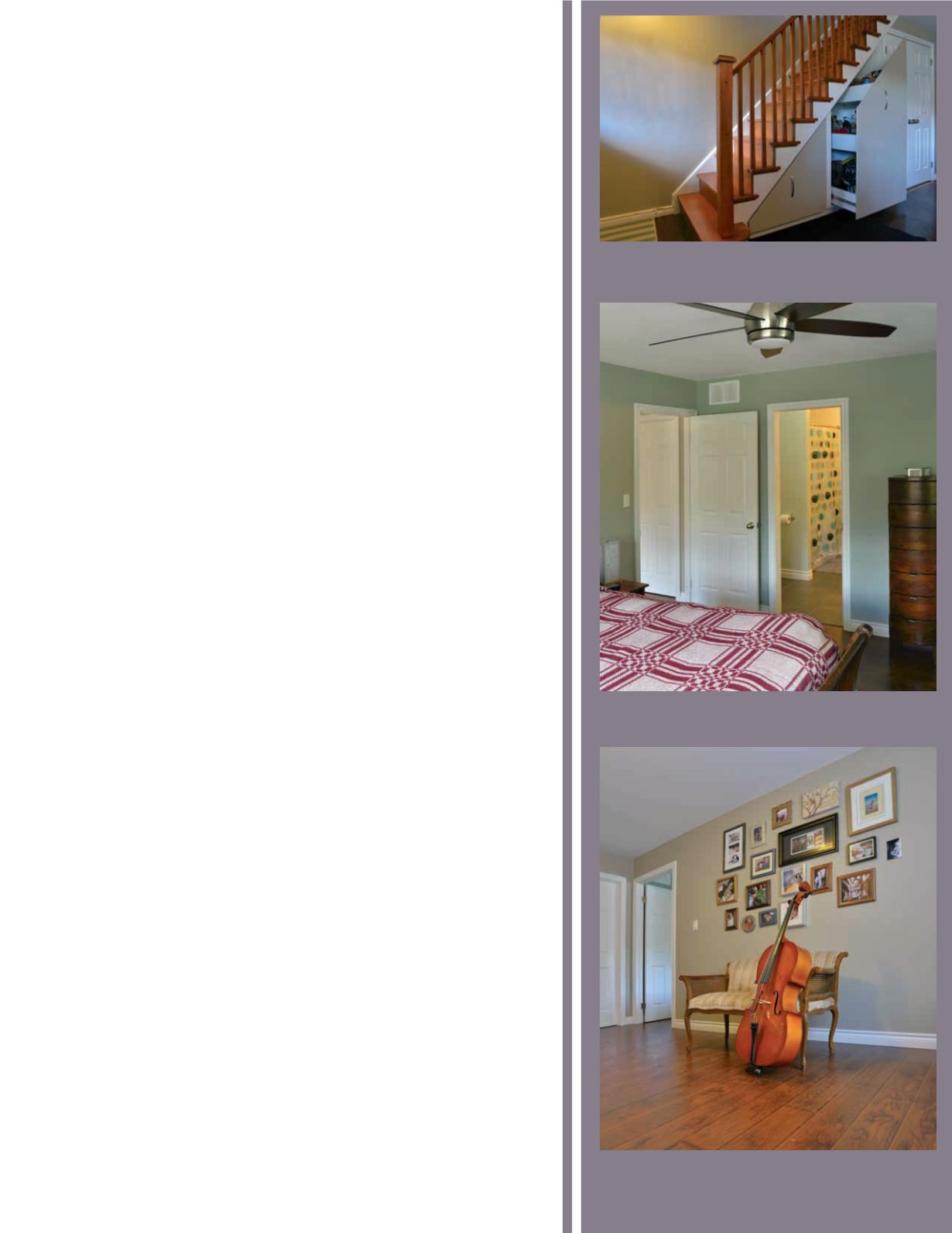

a bathroom just wasn’t going to work,”
said Brittany. And that was before
discovering she was pregnant with their
second son, Eli.
Michael and Brittany had strong inten-
tions of managing this project on their
own with drawings and permits in place
and ready to go. As things can some-
times go in life, the renovation turned
out to be a bigger job than expected.
That was when they called Way-Mar.
“We had the drafting all done,” explains
Michael, “so it was easy for Way-Mar to
just step in and take over the project.”
The project comprised of doubling
the amount of living space by adding a
second floor that included a large sitting
room, a future office and a new mas-
ter bedroom with ensuite and walk-in
closet.
Outside, the Storks also wanted a new
wrap-around porch that would connect
their larger side yard and make it easier
to access.
The challenge was to add a second
storey without losing the charm and
character similar to the homes of their
older neighbourhood. An even greater
challenge was their goal of living in
the house during the renovation with
an active toddler and a baby on the
way.
“It was an amazingly creative project
to think that we actually lived here
throughout it and what Way-Mar did to
accommodate that,” said Brittany.
“They tore off a third of the roof, built
out that section, did the next third,
built out that section and then they did
the last third,” shared Michael. “It was
always livable.”
Even though living in the middle of a
renovation has its challenges, working
with Way-Mar was a painless experience
for Michael and Brittany.
“We just trusted everybody,” said Brit-
tany, “We pretty much left our house
open and people were coming in and
“It was an amazingly creative project
to think that we actually lived here
throughout it and what Way-Mar did
to accommodate that.”
out. They were just so dependable
and reliable – all very good people.”
Throughout their renovation pro-
cess, the Storks came to appreciate
the expertise and suggestions of
Way-Mar through Darrell Martin,
their Project Manager.
“He really listened to us and let us
have our ideas, and then when we
asked he gave us suggestions too,”
explains Brittany.
This was especially true when it
came time to decide on siding type
and soffit colour. Based on Darrell’s
recommendation and their own re-
search, Brittany and Michael chose
cement board siding for its longevi-
ty and fire rating.
Admittedly things felt a little crazy
at times, but Michael and Brittany
were always able to openly discuss
their concerns with Darrell.
“Any time we wanted an update or
weren’t sure if we were on budget,
we asked Darrell,” explains Britta-
ny. “He would come and have a
sit down meeting with us and we’d
go over the plan item by item. He
always took the time for us, so we
always knew where we were at.”
And now with the renovation
complete, baby Eli born and a
second floor worth of living space,
the Storks are settling into life’s new
normal.
“We are still amazed at how fast it
did go,” said Brittany. “They pretty
much stuck to their schedule and
the things that took longer were
beyond their control.”
Michael’s one word answer about
recommending Way-Mar to others
says it all, “absolutely.”
Brittany has already done so. “A
few of the neighbours and people
have asked who we had and we say
we have no concerns recommending
them. They’re awesome.”
TOTAL HOME MAGAZINE
FALL 2015
|
7
Open concept second storey family room.
New master bedroom and ensuite on the second floor.
Hidden compartment maximizes storage space.
















